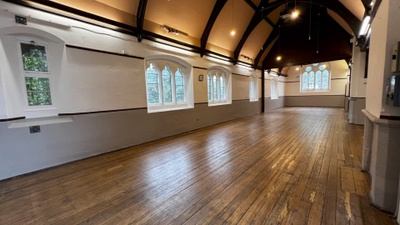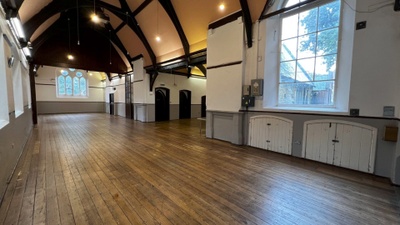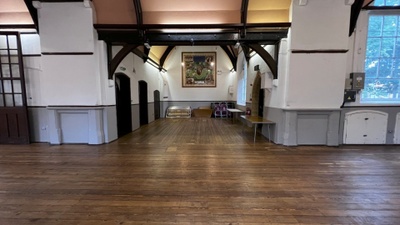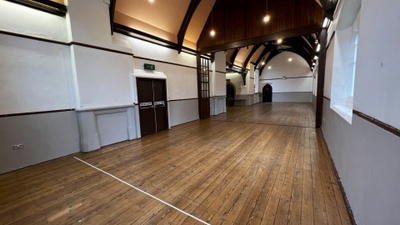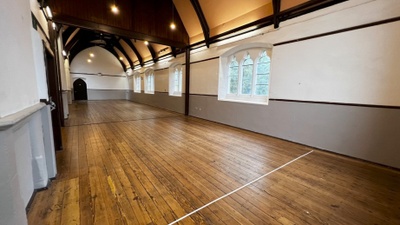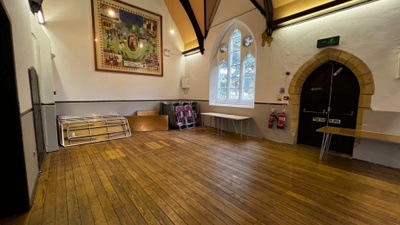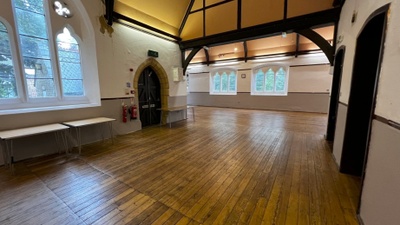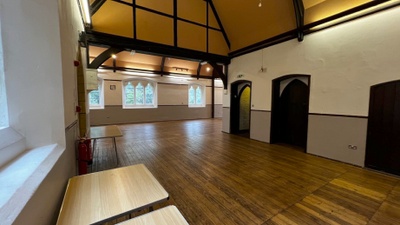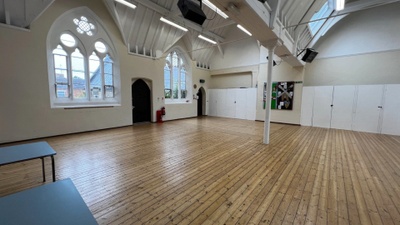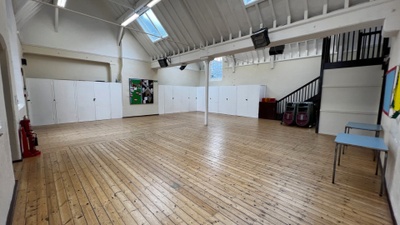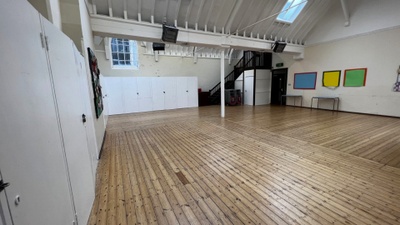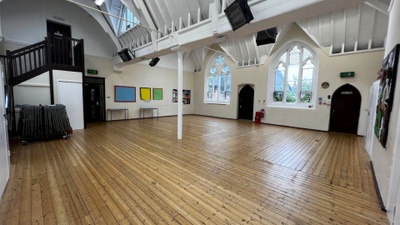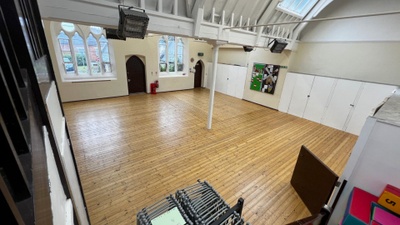New Bradwell Community Centre: General Information
On this page you will find general information about New Bradwell Community Centre including the size of floor space in each area to hire, the maximum height allowed for inflatables, e.g., bouncy castles, the size & number of tables and chairs available for hirer use, specific information about shared facilities and more.
If you have a question that isn't covered by this page, please contact our team either by email at communitycentre@newbradwell-pc.gov.uk or call 01908 313602 during opening hours.
For information on hire terms and conditions, please visit our New Bradwell Community Centre page.
New Bradwell Community Centre
Church Street
New Bradwell
Milton Keynes
MK13 0DA
If you have a question that isn't covered by this page, please contact our team either by email at communitycentre@newbradwell-pc.gov.uk or call 01908 313602 during opening hours.
For information on hire terms and conditions, please visit our New Bradwell Community Centre page.
New Bradwell Community Centre
Church Street
New Bradwell
Milton Keynes
MK13 0DA
Main Hall
Maximum Capacity: 100 people
Floor Space and Window Dimensions
Here are the ROUGH size dimensions of the floor space and windows. It’s very difficult to get accurate measurements. Therefore, New Bradwell Parish Council takes no responsibility if these dimensions are not 100% accurate.
Floor space & height
- Floor space in main part of the room: 22m x 5.5m
- Floor space in small part of the room: 6.85m x 5.3m.
- Maximum height for inflatables: 10ft (due to ceiling mounted heating)
Window dimensions
Entering the main hall through the main door (at the end of the main entrance hall), working clockwise, each window is detailed below. We have tried to provide the rough size in a square shape, of the full profile where each window recesses into the wall.
- Window 1 (in metres): 3.35m x 2.21m.
- Window 2 (in metres): 2.63m x 1.94m.
- Window 3 (in metres): 2.04m x 1.02m.
- Window 4 (in metres): 2.08m x 2.29m.
- Window 5 (in metres): 2.11m x 2.32m.
- Window 6 (in metres): 2.20m x 1.63m.
- Window 7 (in metres): 2.13m x 2.33m.
- Window 8 (in metres): 4.19m x 2.70m.
Gym / Small Hall
Maximum Capacity: 70 people
Floor Space and Window Dimensions
Here are the ROUGH size dimensions of the floor space and windows. It’s very difficult to get accurate measurements. Therefore, New Bradwell Parish Council takes no responsibility if these dimensions are not 100% accurate.
Floor space & height
- Floor space: 10m x 10m
- Maximum height for inflatables: 10ft (due to ceiling mounted heating)
Window dimensions
Entering the small hall through the main door (just after the toilets), working clockwise, each window is detailed below. We have tried to provide the rough size in a square shape, of the full profile where each window recesses into the wall.
- Window 1 (in metres): 3.79m x 2.42m.
- Window 2 (in metres): 3.53m x 2.33m.
- Window 3: Inaccessible.
Shared Facilities
Toilets
There are separate male and female toilets in addition to a gender neutral accessible toilet which are shared by the Main Hain Hall and Gym / Small Hall.
Kitchen
A microwave, oven, kettles, hot water urns, cutlery, cups, bowls, and plates are available for hirers' use for an additional flat fee. There is also a large sink for washing up and a moderately sized fridge for storing food and drink.
Reception area
Located between the Main Hall and Gym / Small Hall, this area may be used to greet and sign in your guests at no extra cost.
Heating
Both the Main Hall and Gym / Small Hall have ceiling mounted heaters which are controlled by a timer.
Hirers may alter the length of heating time using this timer which is located in the following areas:
Main Hall: On left-hand wall at the rear of the larger part of the room, beside the window.
Gym / Small Hall: On wall at top of wooden stairs accessed by gate.
Car park
There is limited parking on site that is assigned on a first-come-first-served basis. Hirers are also asked to be mindful of local residents when parking on the surrounding streets.
WiFi
Please contact a member of our team via email at communitycentre@newbradwell-pc.gov.uk to request the use of the wifi during your booking.
Tables and Chairs for Hirers' Use
Here are the ROUGH size approximations of some of the items you might be interested in decorating at the New Bradwell Community Centre. Some of the items are especially difficult to measure, so these are just rough sizes, and New Bradwell Parish Council takes no responsibility if they are not 100% accurate.
It is the hirer’s responsibility to set out / clear away furniture used during their booking. The hirer shall be liable for any damage caused to furniture by them / their guests and New Bradwell Parish Council reserves the right to issue a financial penalty for any damages incurred.
We are currently unable to provide table cloths / chair coverings for hire.
Large Tables
Approximate number: 21 shared between the Gym / Small Hall & Main Hall
Approximate size of ONE table: 183cm x 73cm
Small Tables
Approximate number: 4 shared between the Gym / Small Hall & Main Hall
Approximate size of ONE table: 120cm x 82cm
Chairs
Approximate number: 150 shared between the Gym / Small Hall & Main Hall
Approximate footprint of ONE chair: 94cm x 46cm.
Children’s Chairs
Approximate number: A handful in the Gym / Small Hall
Approximate footprint of ONE chair: 44cm x 36cm.
Main Hall
The Main Hall is a large T shaped room, perfect for larger gatherings or events for up to approx 100 people. Adjacent to the kitchen area, it has ample tables and chairs available. The main part of the room measures 22m x 5.5m approx and the smaller part measures roughly 6.85m x 5.3m, with an approx height limit of 10ft for inflatables.
Equipment & services
Kitchen usage supplement
Gym / Small Hall
The Gym is a slightly smaller, square shaped space suited for more intimate gatherings or smaller sport sessions for up to approx 70 people. Provided with ample tables and chairs. The room measures 10m x 10m approx, with an approx height limit of 10ft for inflatables.
Equipment & services
Kitchen usage supplement
